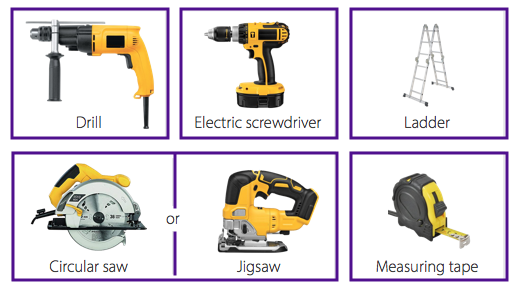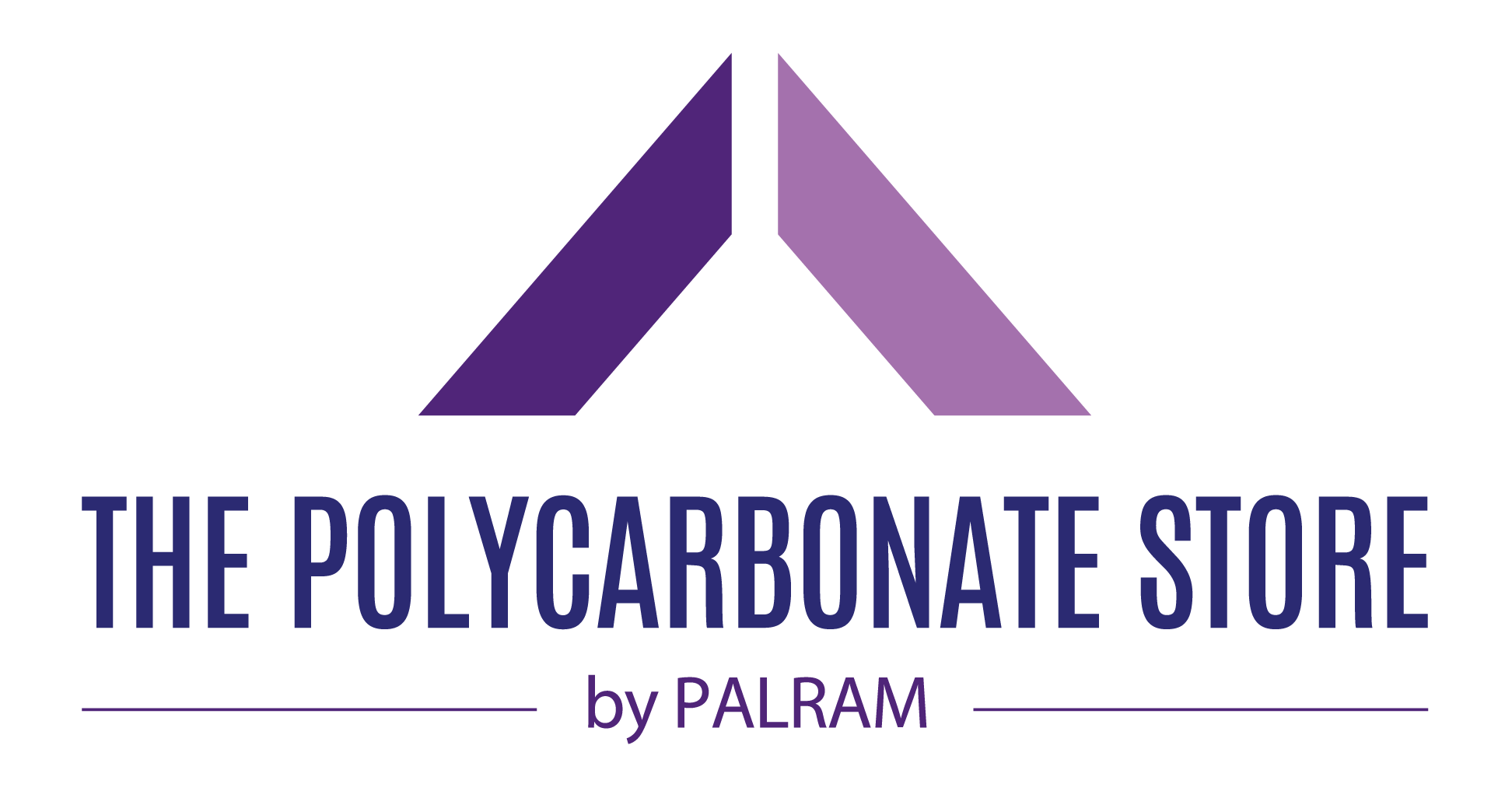Ez Glaze™
Explore our Ez Glaze resources, including a detailed installation guide and comprehensive brochure. Whether you're a DIY enthusiast or a professional installer, these tools offer step-by-step instructions and key information to make your installation process seamless. Ideal for sharing with clients or planning your next project.
Elevate your glazing experience with expert guidance at every step!
Can't find what you need? Contact us today.
Glass - like Profiled Polycarbonate Panel
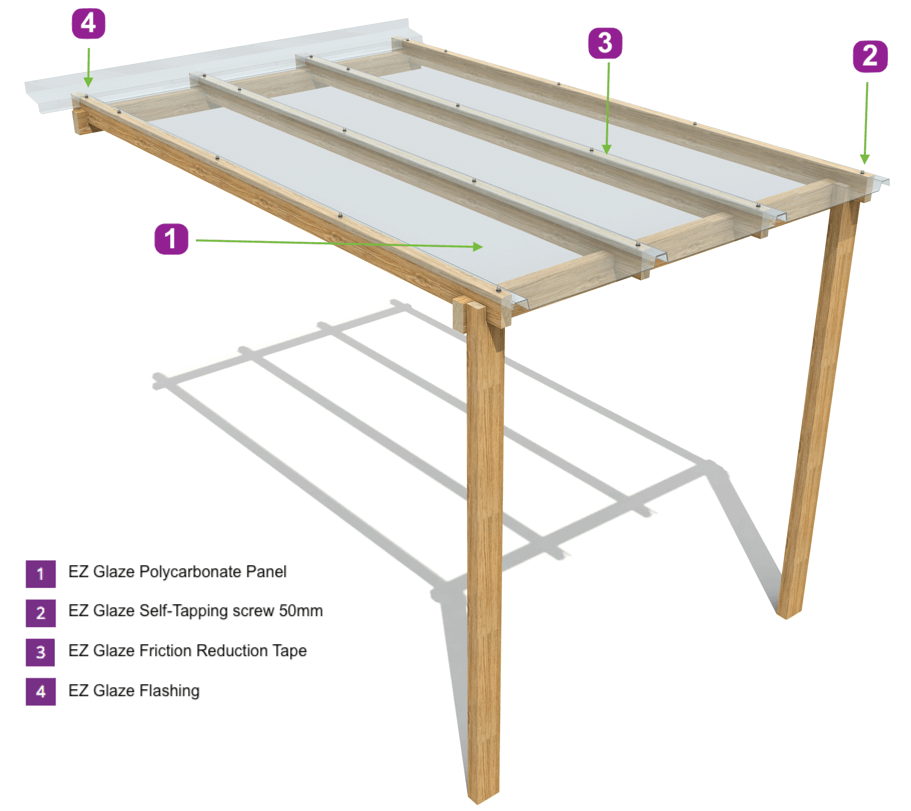
-
How to install SUNTUF EZ Glaze
-
How to Fasten Corrugated Roofing Panels
-
How to Cut Corrugated Roofing Panels
1
Rafter spacing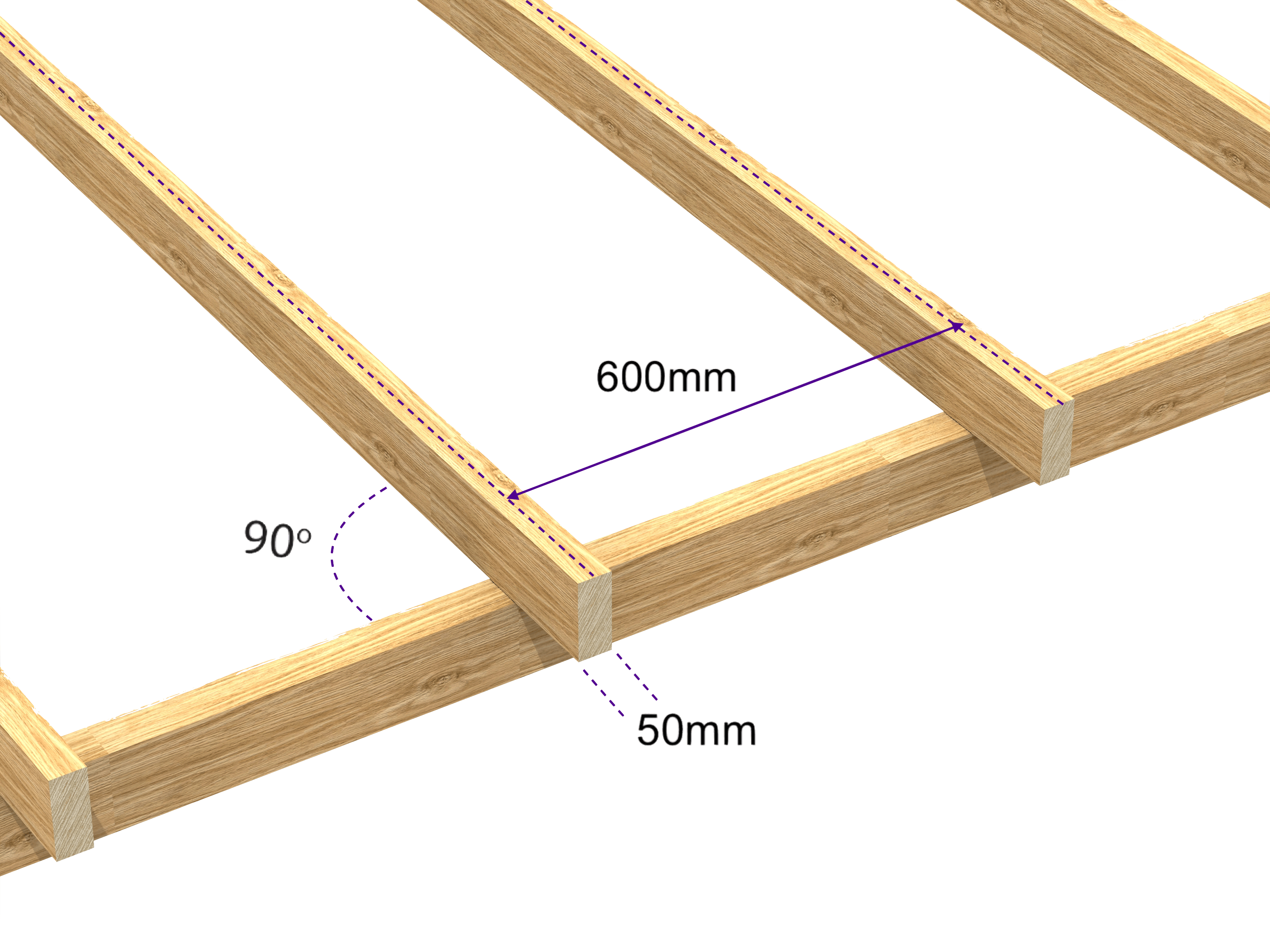
- EZ Glaze is designed for 50mm rafters.
- Distance between rafters must be 600 mm (center to center).
- Make sure the rafters are perfectly perpendicular to the beams/wall.
- EZ Glaze requires rafters support only, no purlins are required.
2
Minimum Roof Slope
To ensure proper water runoff, slope should be at least 5% (50mm rise over 1m length)
3
Foamed tape application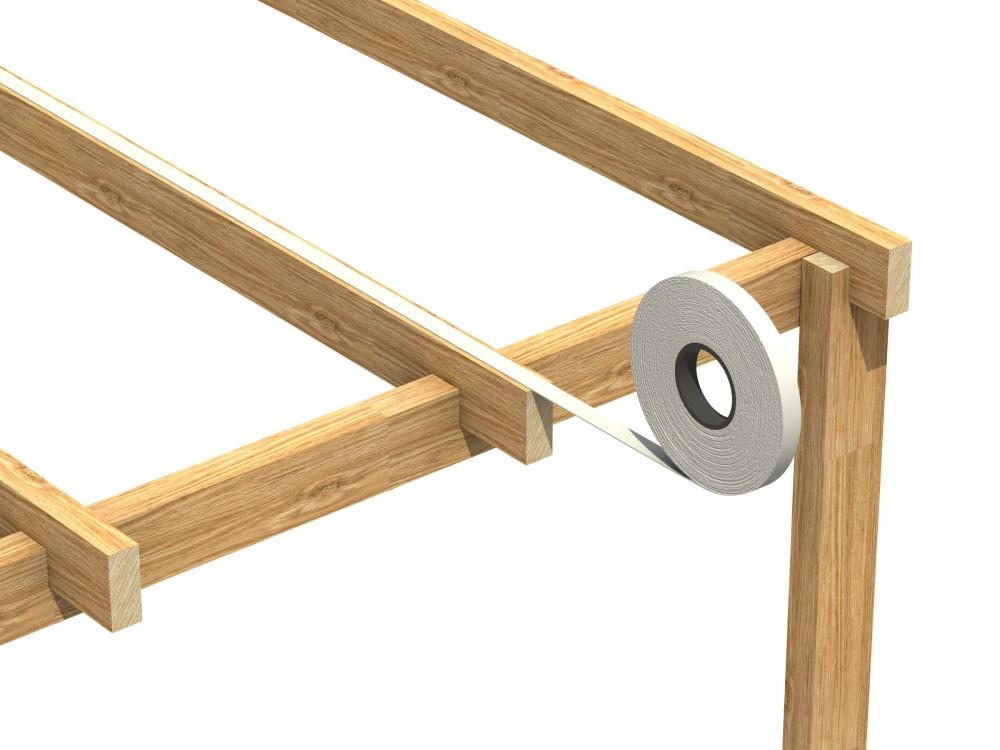
Applying foamed tape on each rafter will reduce friction due to thermal expansion.
4
Placing the 1st EZ Glaze panel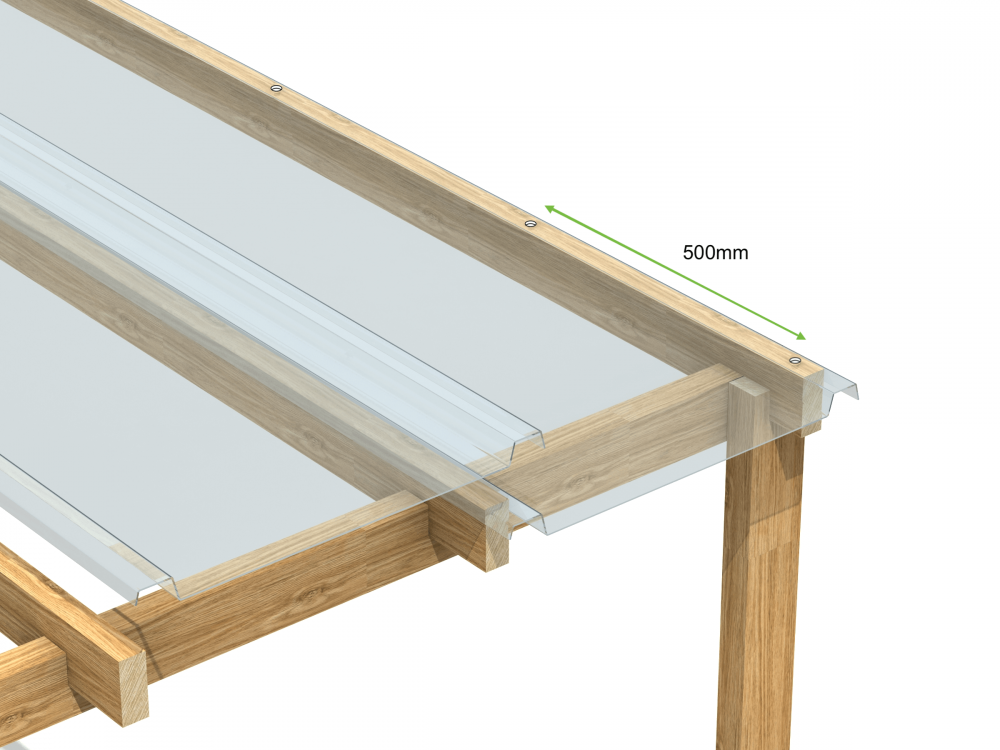
Place the first EZ Glaze panel on the rafters, leaving 50-150mm overhang.
Pre-drill 10 mm holes along the outer corrugation, every 500mm.
1st and last drills should be located 30mm-50mm from the rafter’s top and bottom edges.
5
Fixing the 1st EZ Glaze panel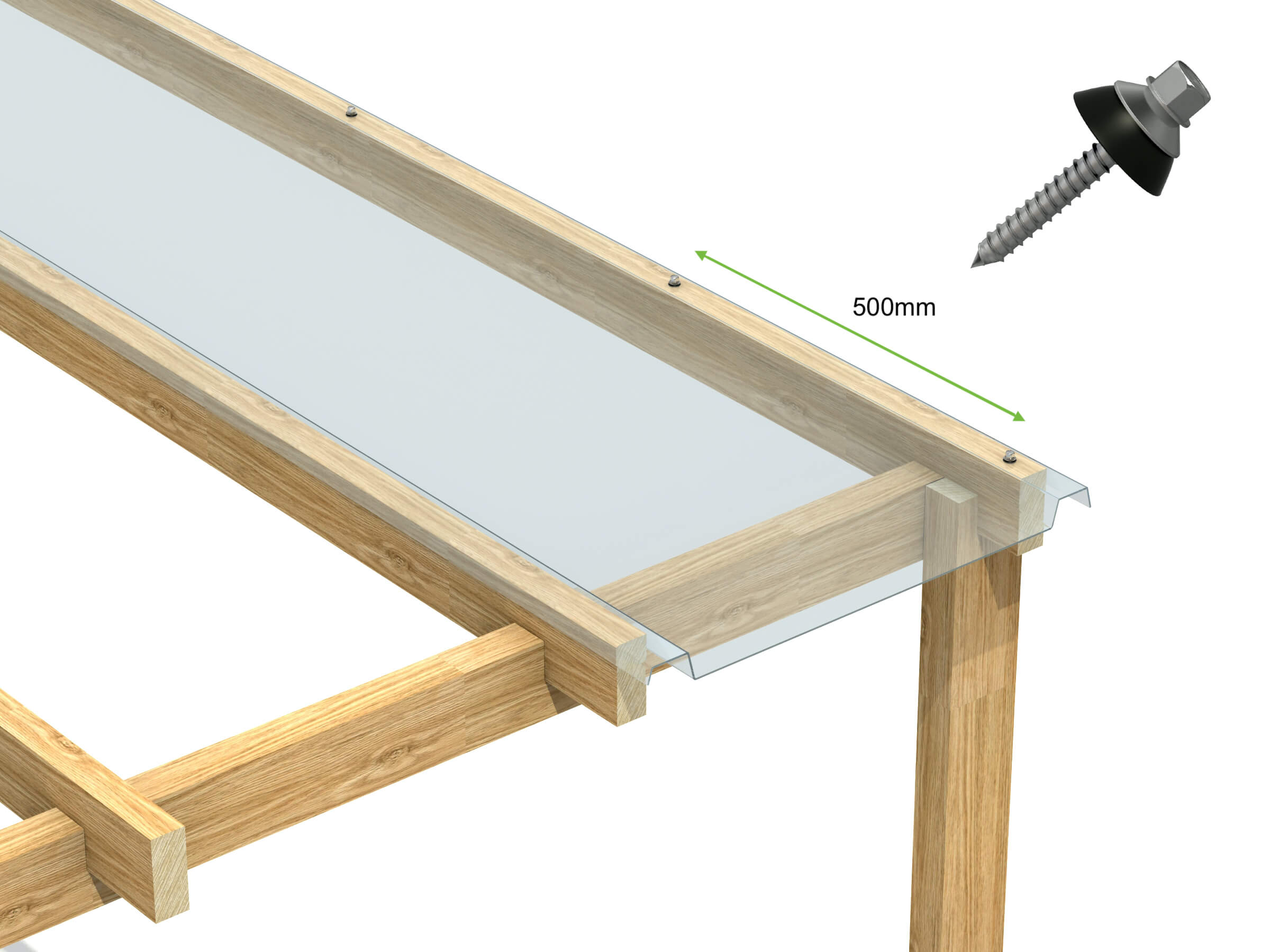
Fix the first EZ Glaze panel’s outer corrugation, using specified screws and
washers through the pre-drilled holes. Start at the bottom edge and work your way up.
6
Placing the 2nd EZ Glaze panel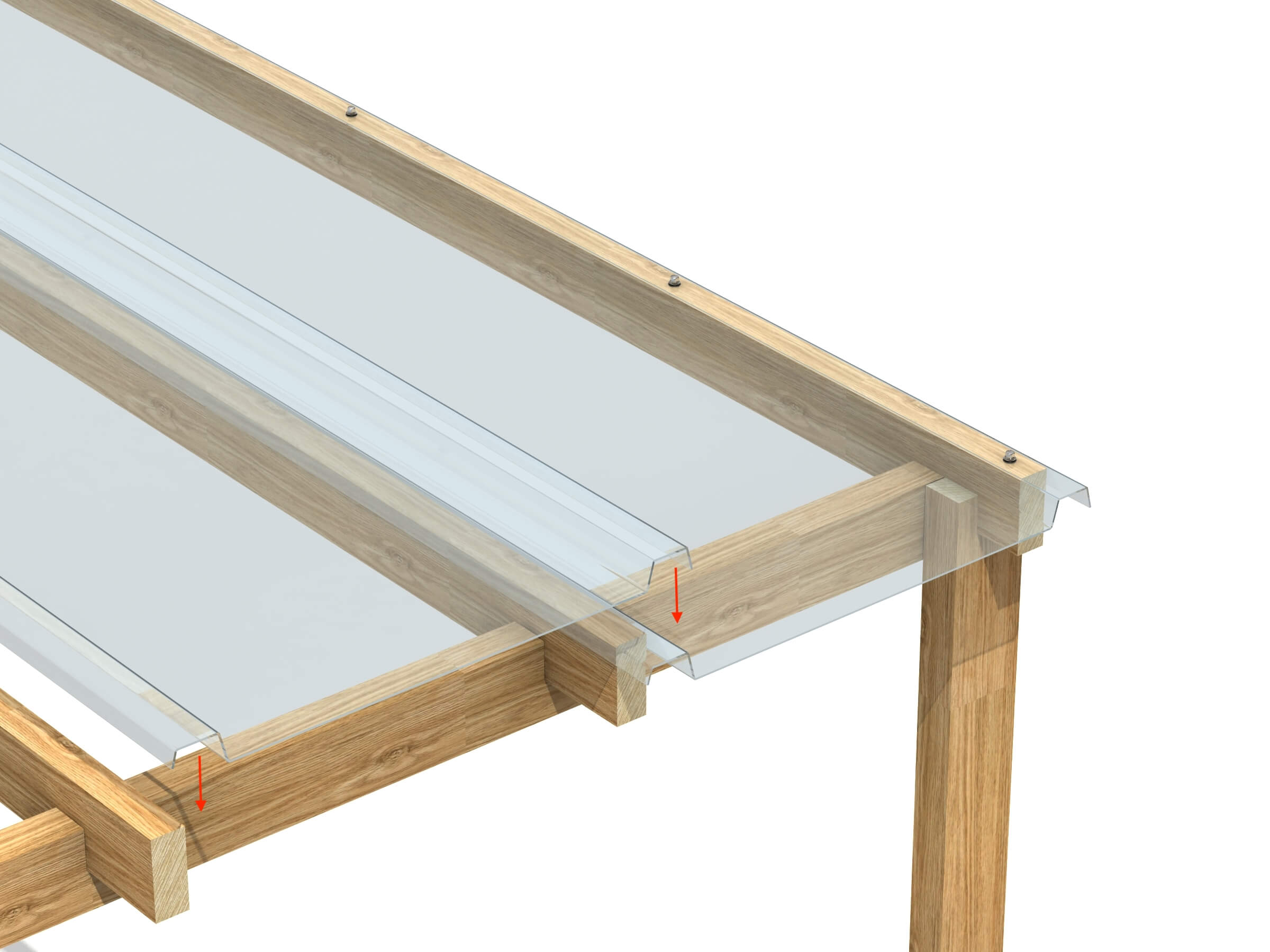
Place the second panel, lateral overlapping the first one.
Pre-Drill both panels together on the lateral overlap, every 500mm.
7
Fixing the 2nd EZ Glaze panel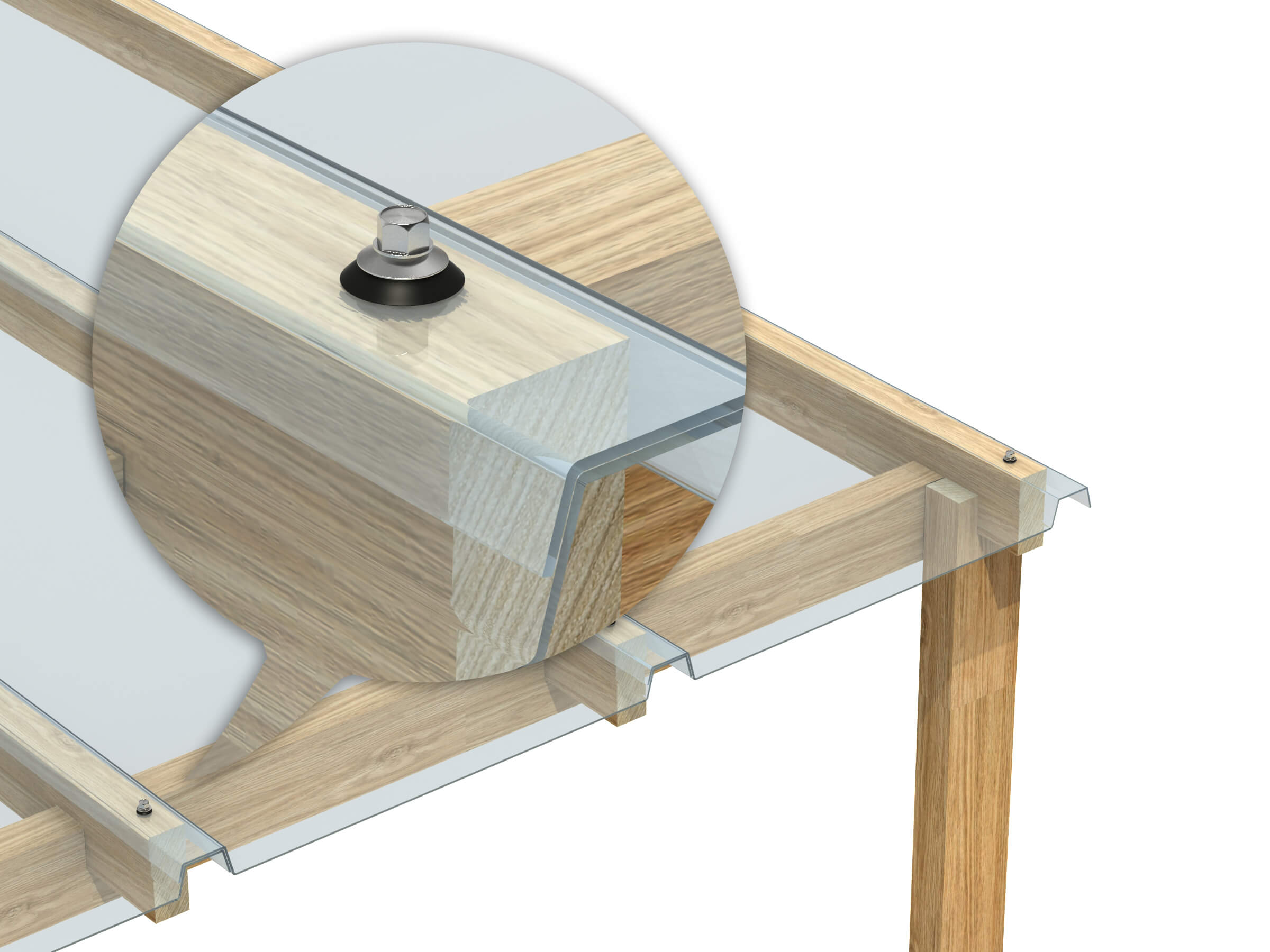
Fix both panels overlap, using specified screws and washers through the pre-drilled holes. Start at the bottom edge and work your way up.
8
Completing the installation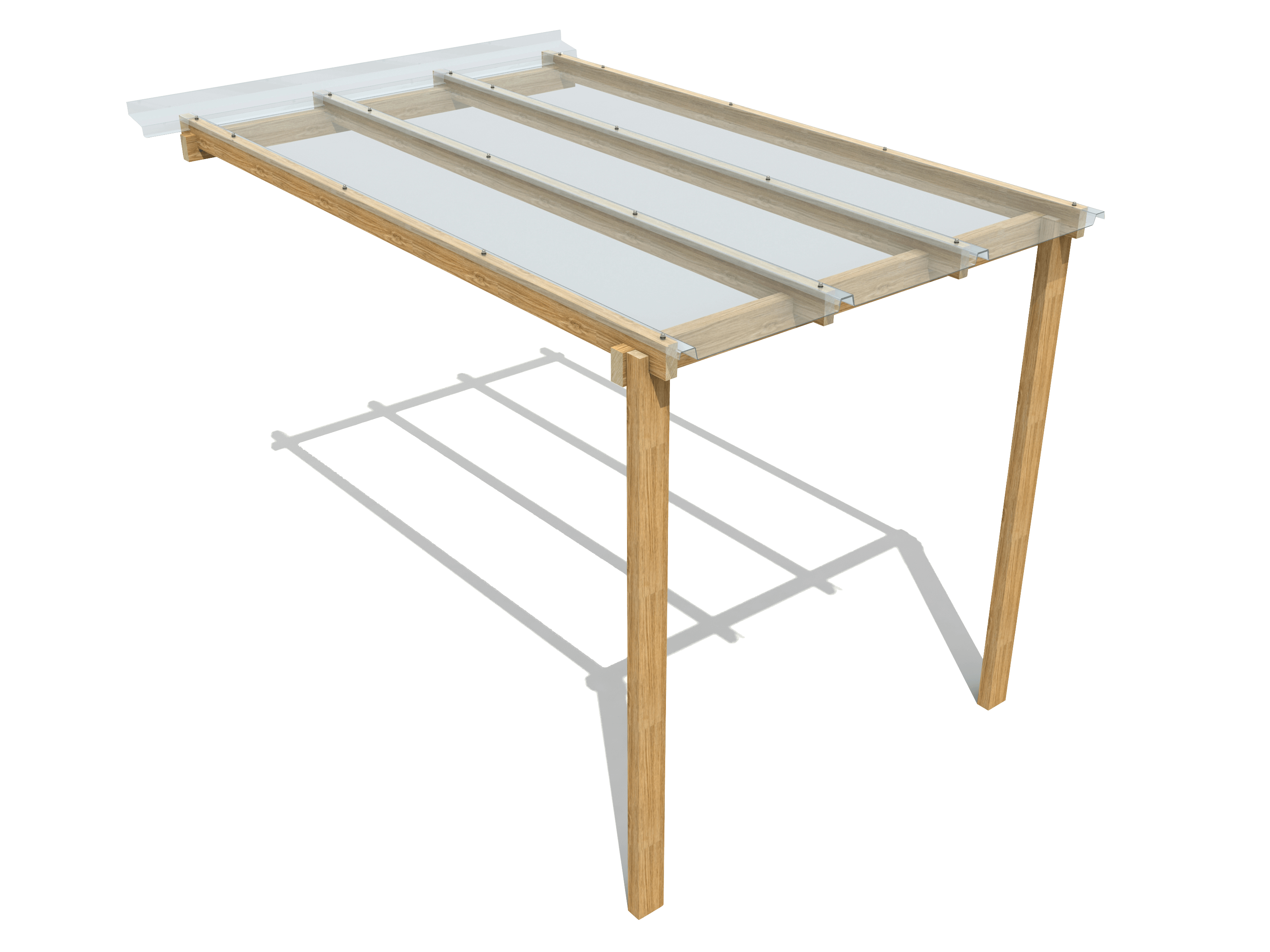
Repeat stage 6 & 7 with the remaining panels.
9
Butyl Tape (Not included in EZ Glaze Kit)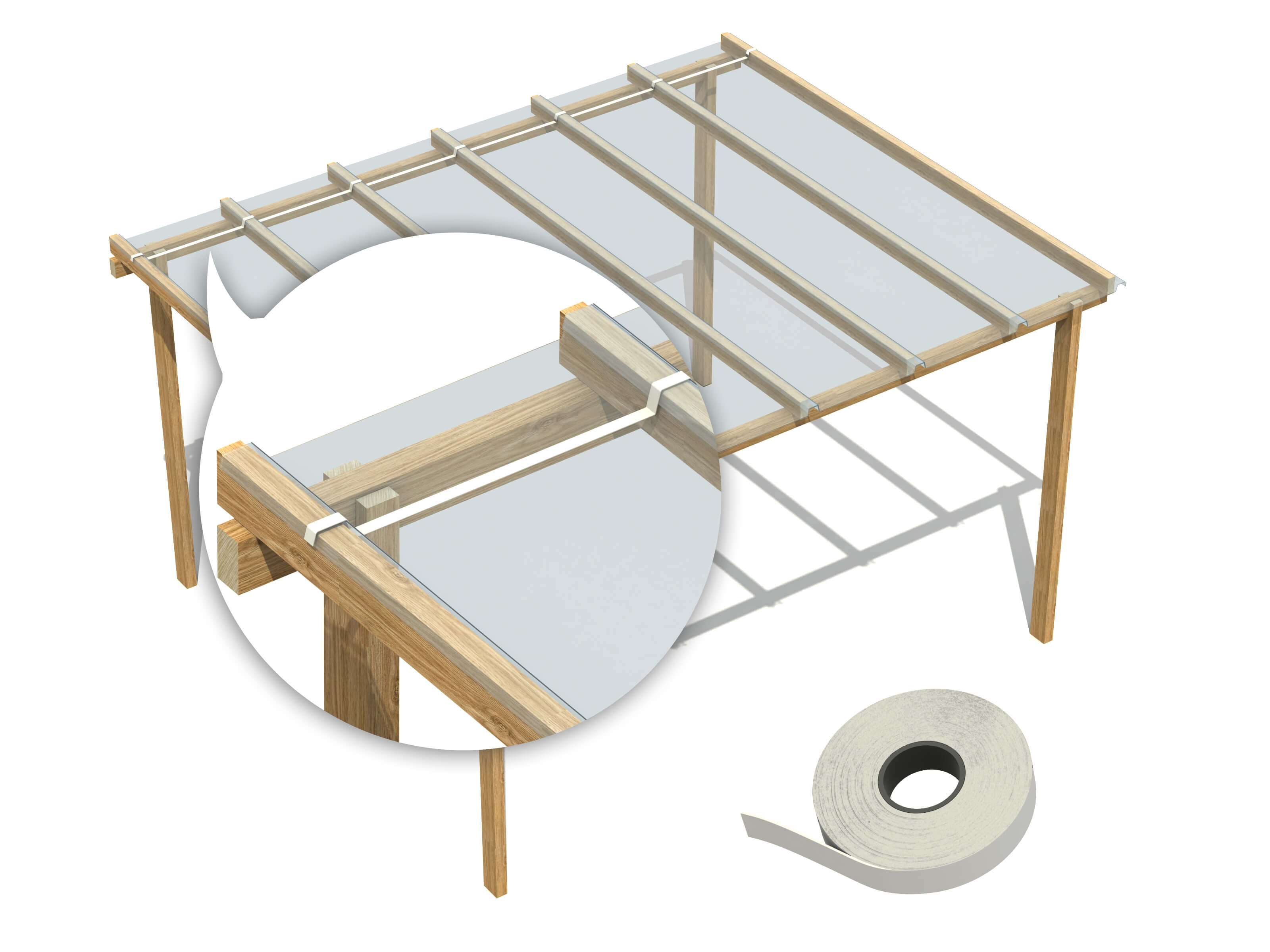
10
Installing Head Wall Flashing (Not included in EZ Glaze Kit)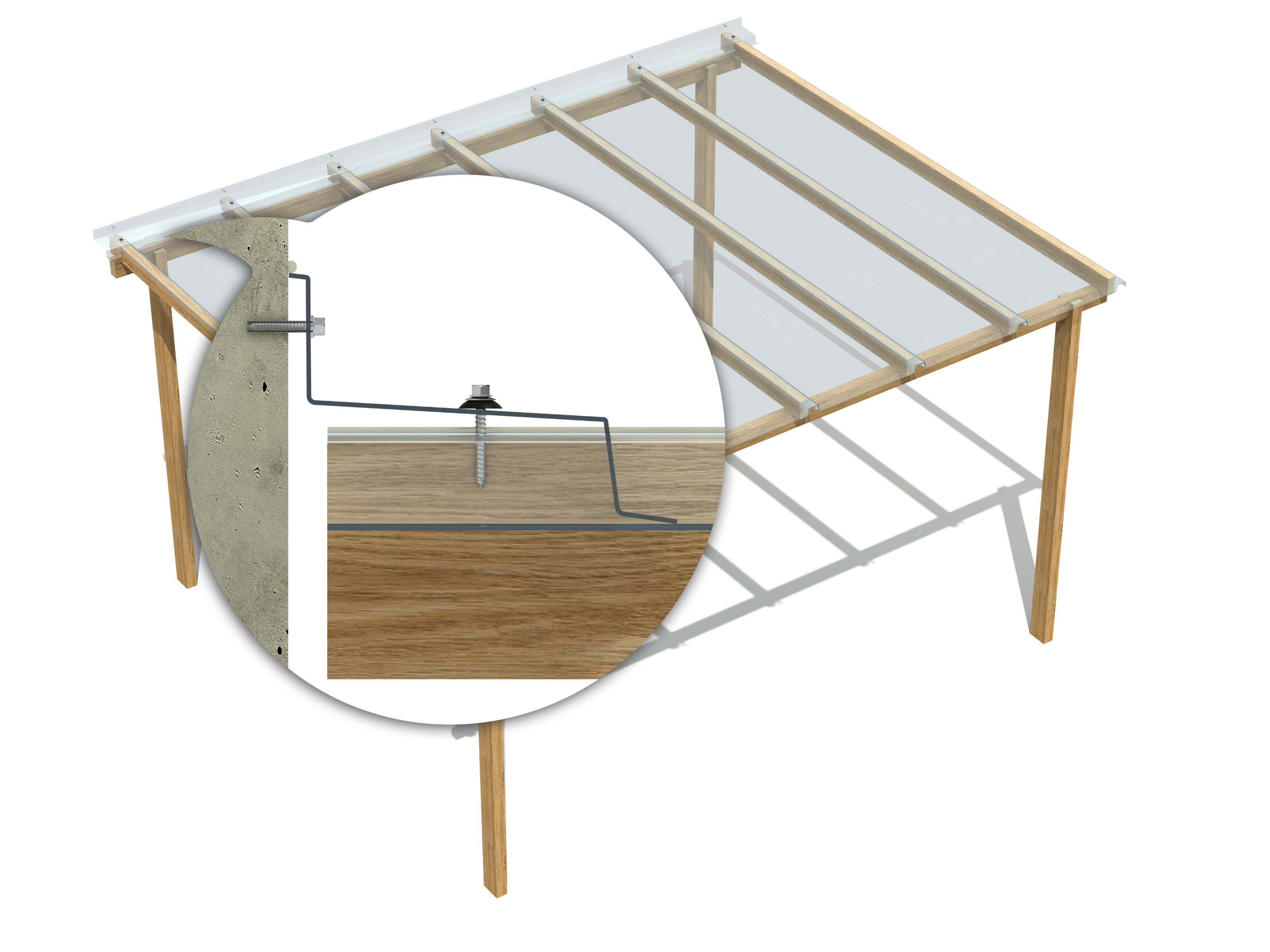
11
Silicone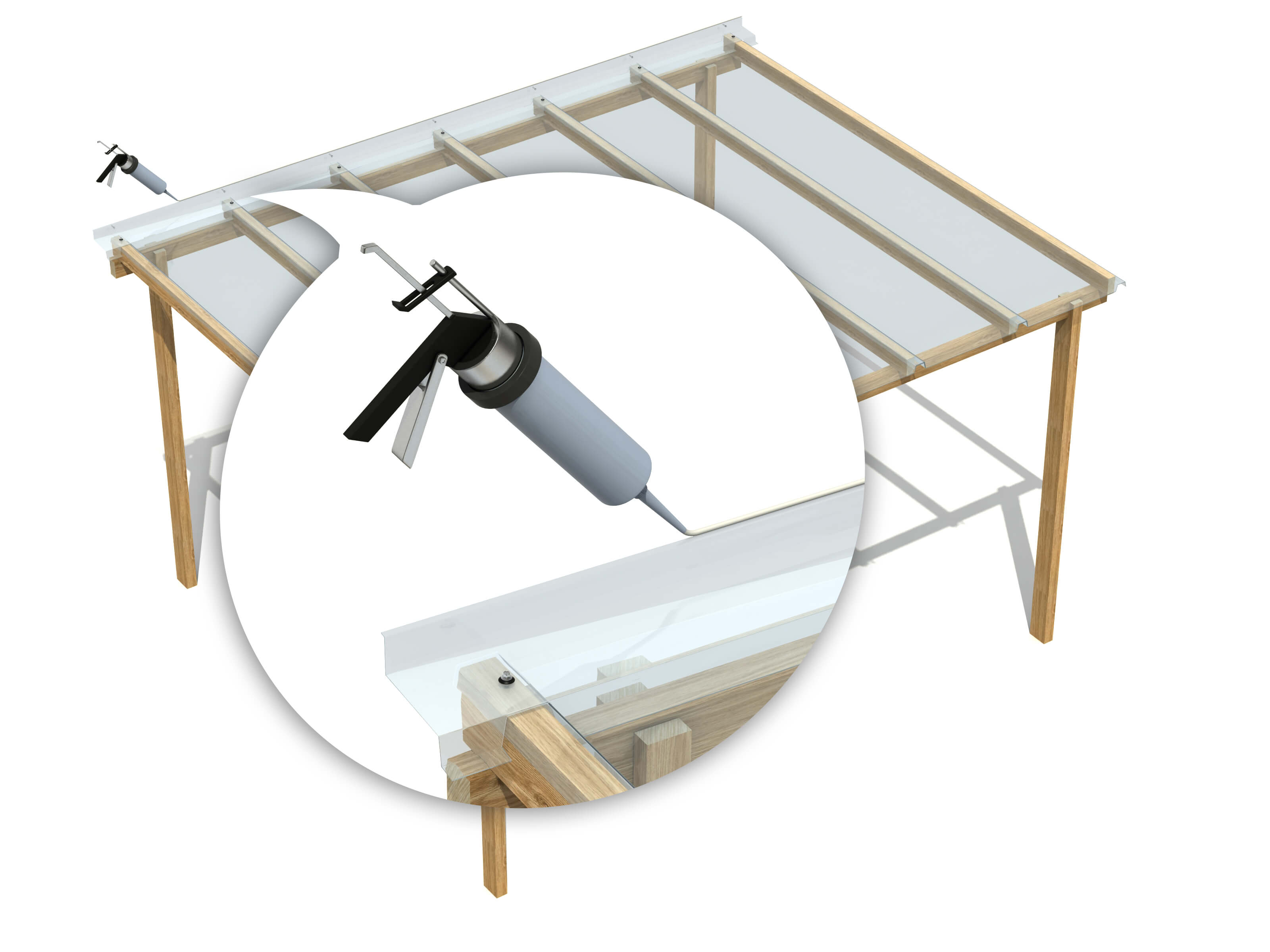
12
Tools Required to install EZ Glaze